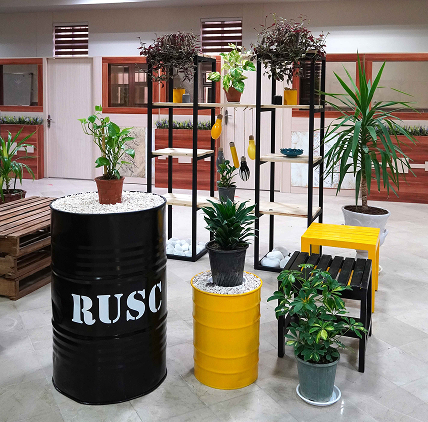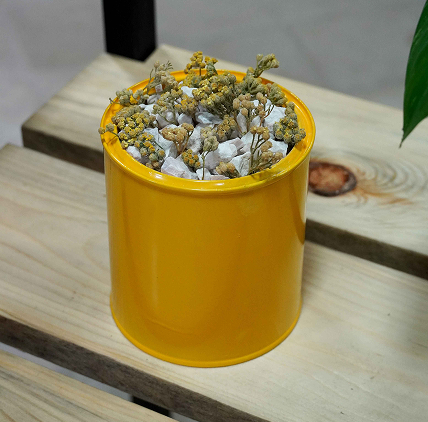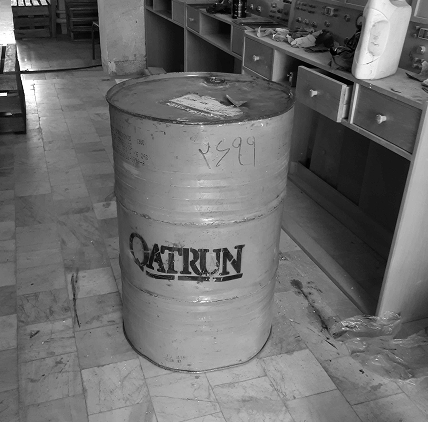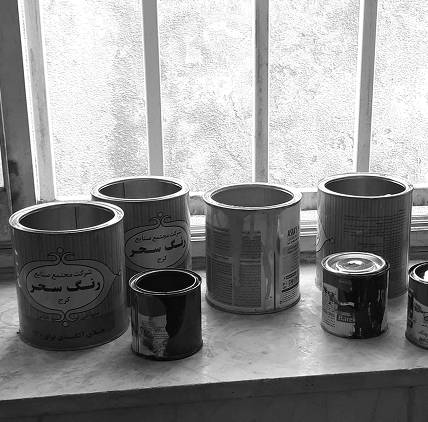Scenogarphy
Razi Students Club
The goal of this project was to improve the shared student workspace at RAZI University Students’ Club. The main area of the club was changed into a place where students can talk and do activities outside of school. There was not a lot of money or equipment, but the problems were solved by using parts that were already made, working together, and having students help with construction.

I am text block. Click edit button to change this text. Lorem ipsum dolor sit amet, consectetur adipiscing elit. Ut elit tellus, luctus nec ullamcorper mattis, pulvinar dapibus leo.
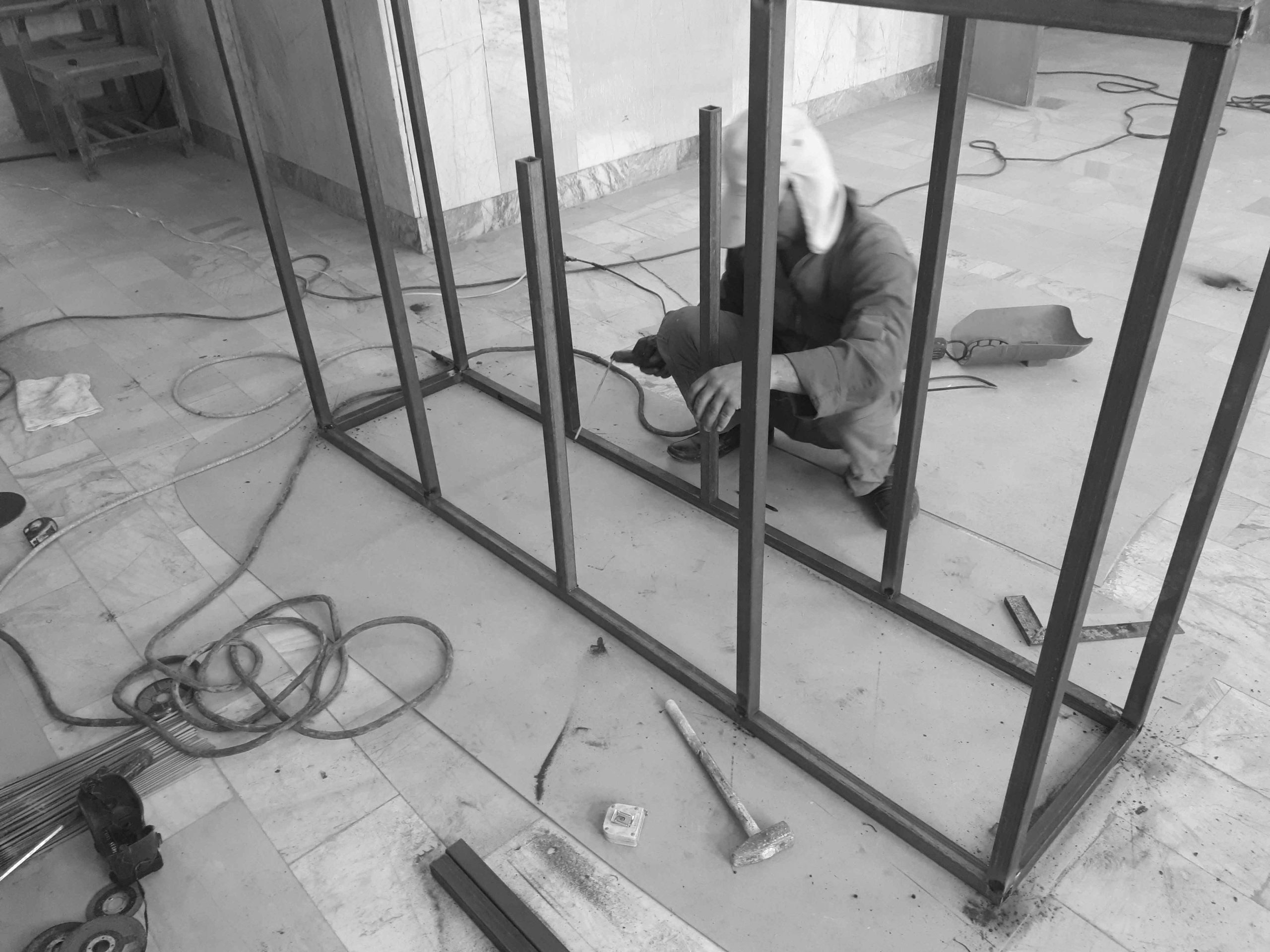
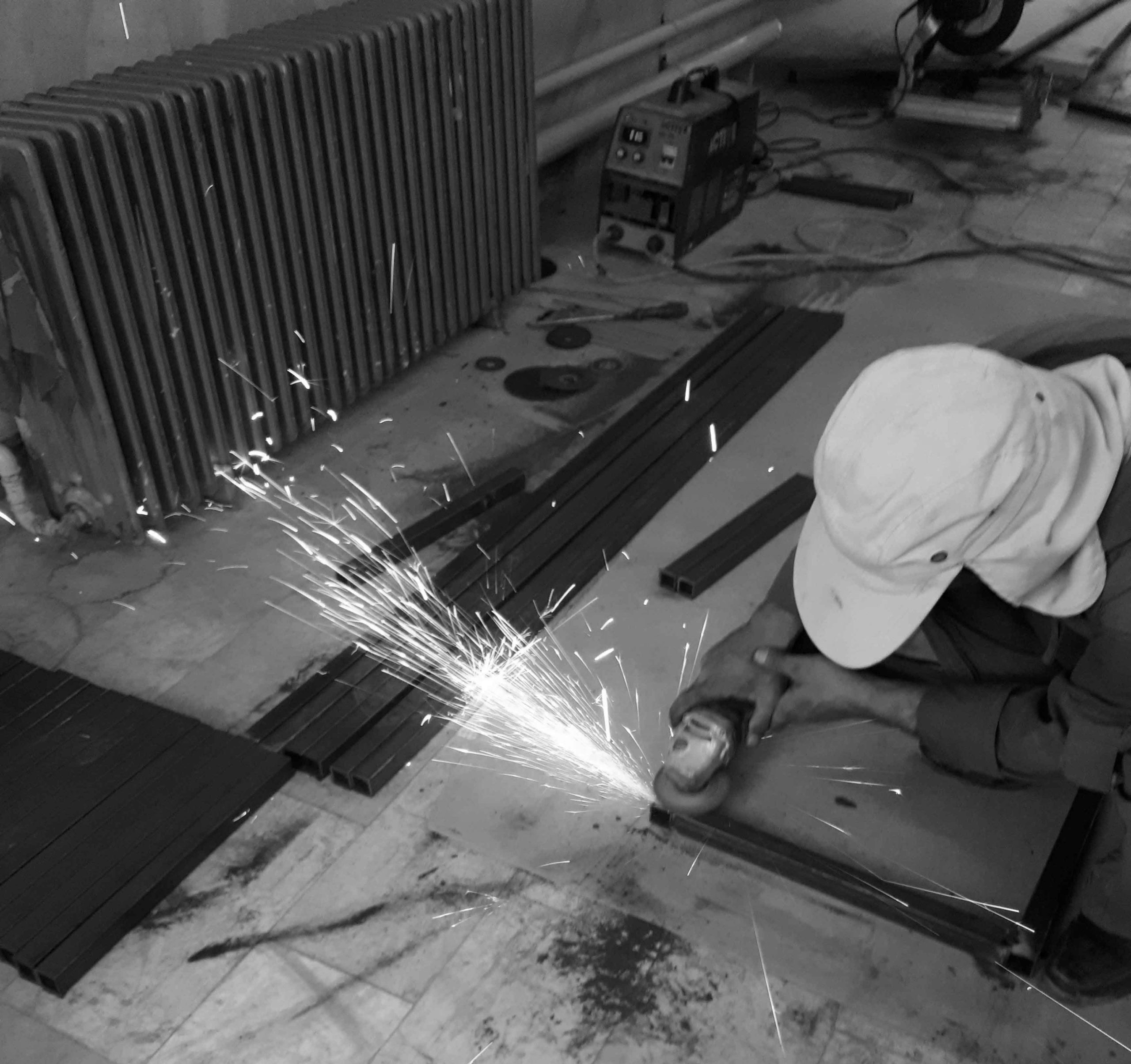
I am text block. Click edit button to change this text. Lorem ipsum dolor sit amet, consectetur adipiscing elit. Ut elit tellus, luctus nec ullamcorper mattis, pulvinar dapibus leo.
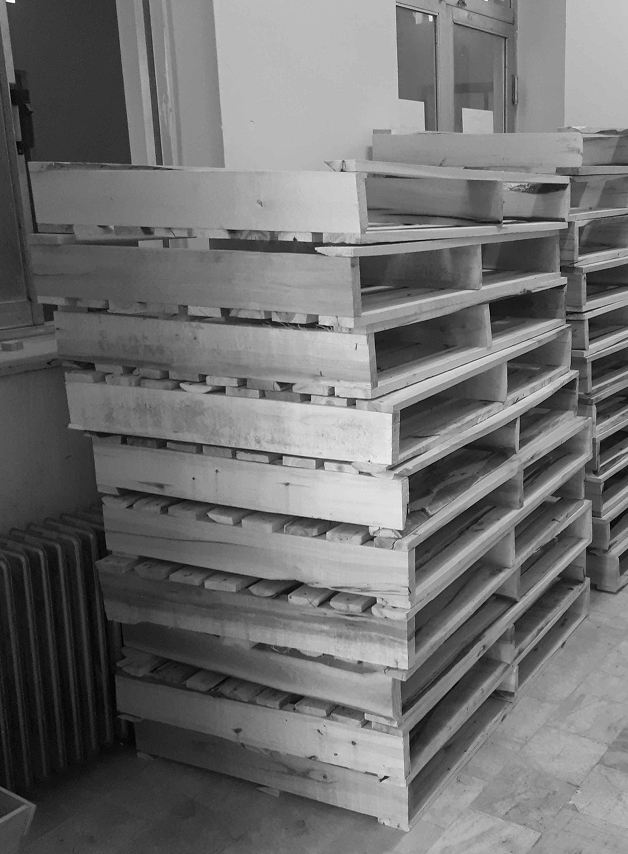
Construction Process
Client
RAZI University, Kermanshah, Iran
My Role
Head of design and construction group
My Responsibilities
3D modeling of objects and measurements for construction, Ideating, Designing
Duration
3 months, Oct 2020 - Jan2021
Tools
Revit, AutoCAD, Photoshop
who we are
All services in one place
How an empty and boring space become to a colorful and interesting space?
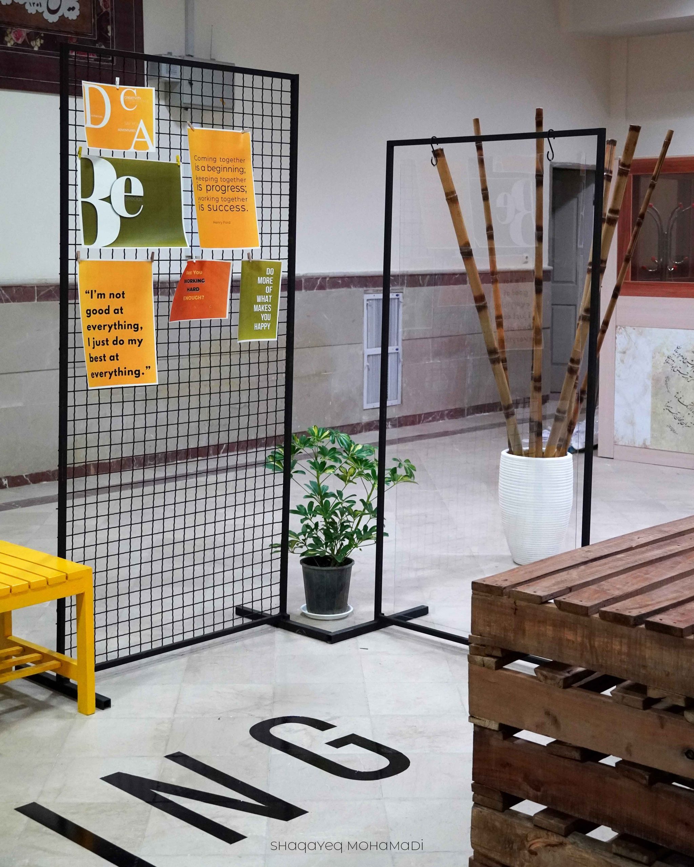
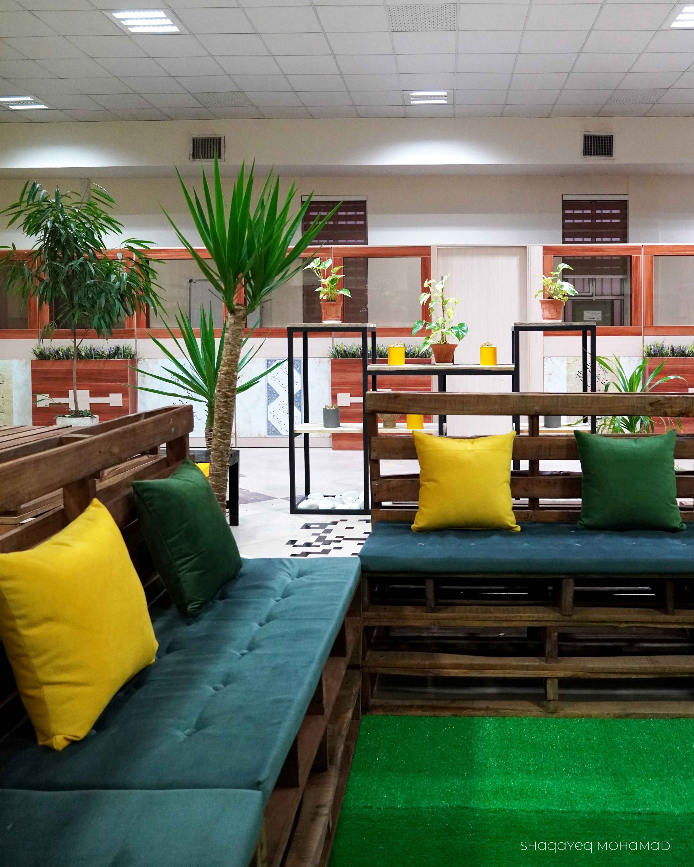
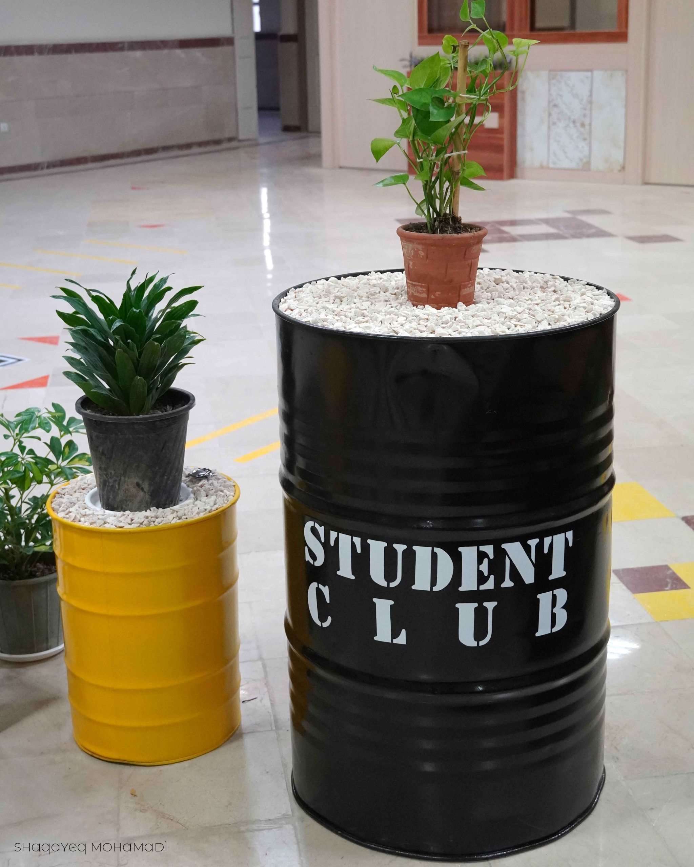
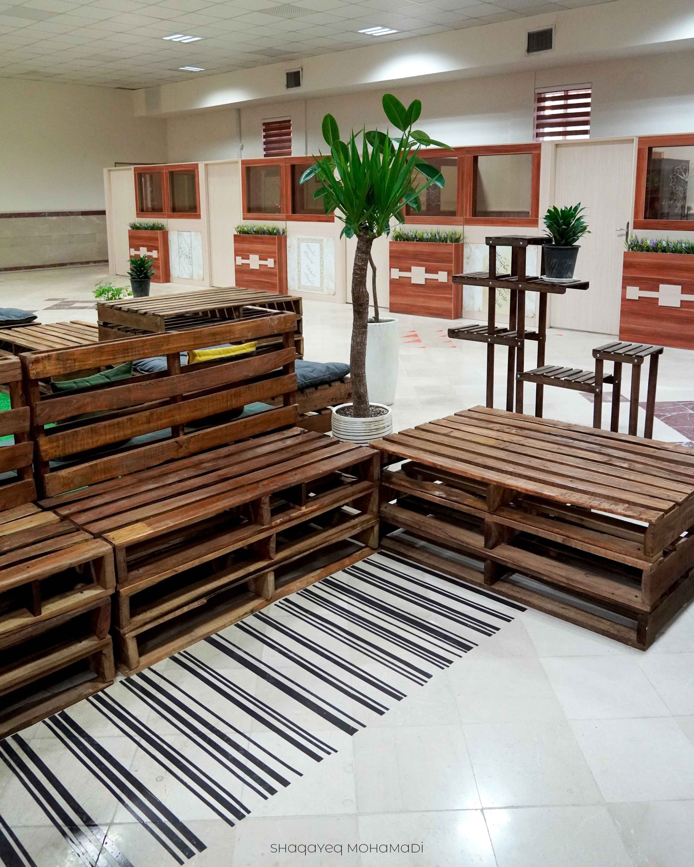


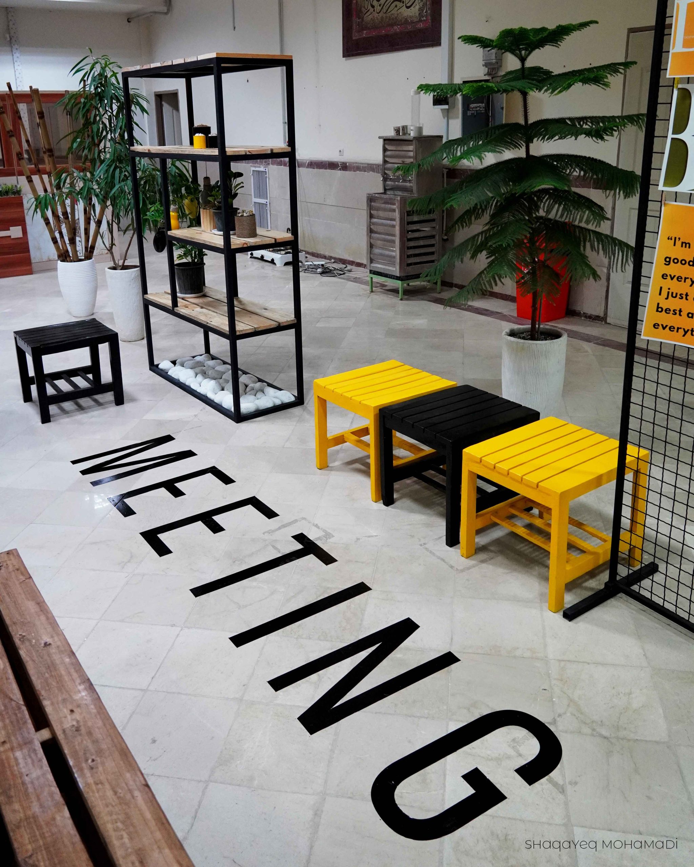

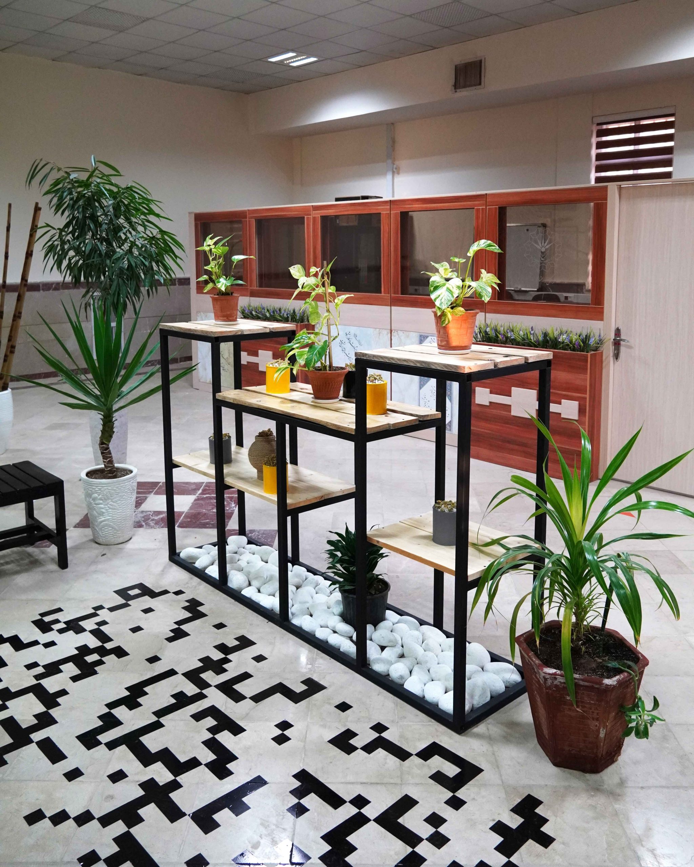



Recycle Design
To reduce the cost of raw materials, we tried to use disposable materials as much as possible. For example, we used paint cans as decorative vases and used pots as decorative elements. We reviewed and redesigned these items separately, then used them in different parts of the design.
“Spatial design for communication focuses on creating environments that naturally foster dialogue, interaction, and connection, where every surface and structure plays a role in the conversation.”



